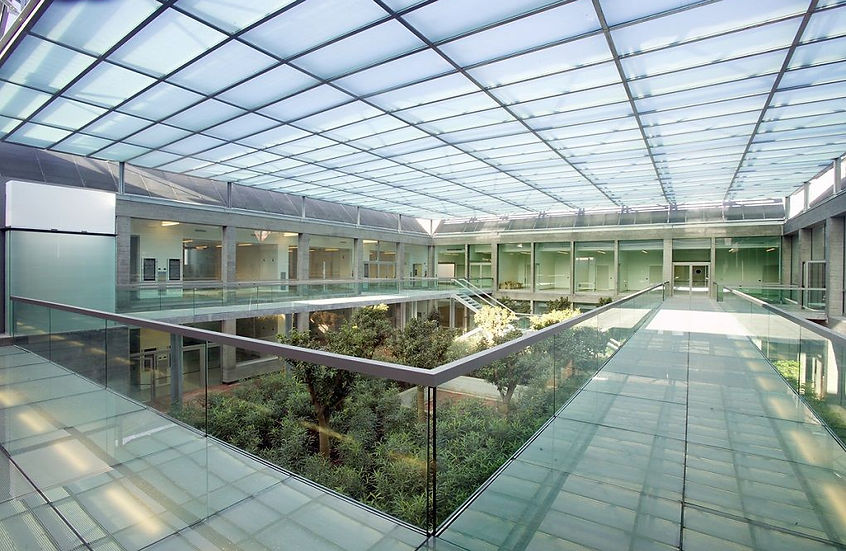



School for Biotechnologies
University
In 2000, the University of Studies decided to construct the interfaculty University School for Biotechnologies on the area previously occupied by the Faculty of Veterinary Medicine. The intervention designed by the architect Luciano Pia consists of a new structure organized around four courtyards.. The main entrance to the complex is from via Nizza; through a large courtyard one enters the atrium, acting as a filter between the area dedicated to teaching and the research laboratories. These are organized around a winter garden. The courtyard is made usable throughout the year by an imposing structure of metal carpentry and glass. Among the Turin buildings highly regarded by the international critics, the School of Biotechnologies stands as a notable example of good university architecture. It boasts a rigorous character expressed through its massive exposed concrete geometric volumes that shield the internal tree-lined square, perceptible through the expansive glass window overlooking via Nizza. The Institute welcomes the street with a 15-meter high glass front, revealing a red-paved courtyard adorned with pine trees. The front courtyard serves as a "piazza," seamlessly connecting the university and the city. Expansive theatrical openings in the structures flanking the glass wall offer pedestrians glimpses into the vibrant life within.
WHAT
School for Biotechnologies
WHERE
Torino Italy
WHEN
2006